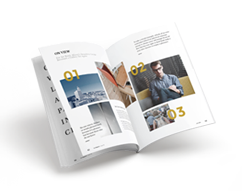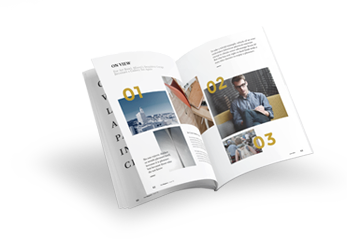His growing team of designers and master craftsmen work from a converted Victorian warehouse in Hackney called Mentmore Studios. Wilder-McCausland is the driving spirit behind the studios, an atelier with a community feel which deliberately brings designers of different disciplines together.
His two main businesses, Wildercreative and Facit Homes, have flourished there, as have the businesses of his many other creative tenants.
Wilder-McCausland first trained as a fine artist at University College Falmouth – one of the most beautiful campuses in Europe as it looks straight out to the sea. Falmouth gave him the foundation of his making knowledge, something he believes is “essential for any good designer”.
He moved out of pure art as soon as he graduated, staying at the university to help set up the product design department there. It was at this stage that he became fascinated by the possibilities of 3D design. It was alongside Bob Pulley, the then Dean of Design at Falmouth, that he also started to think more deeply about the importance of functional spaces in interior design and Architecture.
His next big step was to attend Ron Arad’s design products course at the Royal College from 2001 to 2003.

“I didn’t want to follow the prescribed route” he says. “It almost always involves products of a particular type – usually shelves, lights or chairs, or all three – and we’re already saturated with these products.”

Facit-Homes / Wilder Creative – The LodgeTatler Magazine – Feature: Uri Geller’s Duck – POTM Facit-Homes / Wilder Creative – The Lodge

Facit-Homes / Wilder Creative – The LodgeTatler Magazine – Feature: Uri Geller’s Duck – POTM Facit-Homes / Wilder Creative – The Lodge

Facit-Homes / Wilder Creative – The LodgeTatler Magazine – Feature: Uri Geller’s Duck – POTM Facit-Homes / Wilder Creative – The Lodge

Facit-Homes / Wilder Creative – The LodgeTatler Magazine – Feature: Uri Geller’s Duck – POTM Facit-Homes / Wilder Creative – The Lodge
It was from that mind-set that Wildercreative was born, a bespoke joinery company delivering the highest standard of fitted (and sometimes stand-alone) furniture. One of the team’s most recent projects was a large internal joinery package for a multi-million pound private family residence in West London, designed by renowned French designer, Phillippe Starck. The property consisted of 4 staircases and over 60 internal doors all different in conception, from leather to concrete.
In contrast to extensive, year long, private projects, him and his team also design and fit out smaller family homes and development opportunities. He has a great working relationship with a very wealthy London property developer, and has undertaken many re-furbs in and out of London for him
Despite this success, Dominic likes to keep his options open – moving happily between residential projects on the one hand and larger, full build challenges on the other. “When you work on residential projects” he says, “you have to be a psychologist as well as a designer. The clients have an idea, and it is my job to make the best of that idea. Of course, sometimes that means pushing them into something they may not have thought of or feel comfortable with”.
It is with his design partner, Bruce Bell, that he has branched into a new and equally exciting enterprise altogether, namely upmarket, digitally fabricated houses under the name Facit Homes. One of these houses was featured on the 2013 channel 4 series, Grand Designs.
The design duo’s most recent project is a million pound family home in Hertfordshire, which won the Evening Standard ‘Best Family Home 2014’.
Fiona: For photos of this project, please refer to The Chesham Road dropbox links I sent to you. I sent you one last week, and another link today which show photos of the outside of the house).When it comes to designing and building the shell and core of a Facit house, Dominic says ‘We have a library of components (essentially oblong plywood boxes engineered to fit together and create walls, floors and ceilings, that can be pre-fitted with M&E services, filled with insulation and are easily handled by one person) that we keep on file and we can just produce components by downloading them straight from computer tot CNC (computer numerically controlled) machine.
“They’re all made of Wisa, a brand of Finnish structural spruce plywood and if the design of the building calls for a curve or turn that our current components can’t do, then we design one that does, send it to the CNC machine, and hey presto”.
And there is an environmental pay-off, of course; in insulation and air-tightness it achieves roughly twice the standard demanded by Part L of the building regulations. The digital technology used in Facit homes, also offers a bespoke feel since any part can be different from any other – introducing flexibility into what begins as modular design.
With 3 thriving businesses under his belt, Wilder-McCausland has big plans for 2015. Not only is he in the process of expanding his workshop and growing his team, he’s also in the midst of designing a range of beautifully hand crafted kitchens that will be released in time for Grand Designs Live 2015.



